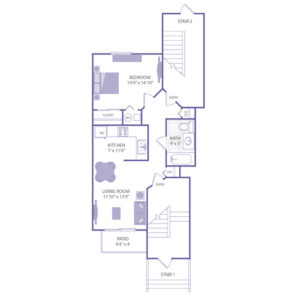At-A-Glance
| Bedrooms | 1 – 2 |
| Bathrooms | 1 |
| Square Feet | 584 – 800 |
| Rent | $1,339 – $1,603 |
| Deposit | Starting at $599 |
Office Hours
| Monday | 8:30am – 5:00pm |
| Tuesday | 8:30am – 5:00pm |
| Wednesday | 8:30am – 5:00pm |
| Thursday | 8:30am – 5:00pm |
| Friday | 8:30am – 5:00pm |
| Saturday | Appointment Only |
| Sunday | Closed |
